
Stage Your Spaces Like Never Before
3D spatial data and virtual tours for interior designers

Elevate Your Interior Design
Wow your clients by utilizing 3D scans to create a lifelike digital twin of their space. Upload your scan to your design software to approve their furniture and décor before you get started. Once your design is complete, create a virtual walkthrough to market your services.
Perfect Your Design
No more wondering what pieces look best together in a space as you can swap pieces in and out with ease.
Approve Your Design
Clients love having the ability to approve design elements and view a variety of different colors, prints, and accessories.
Market Your Design
Place your completed designs in your website gallery or on social media to market your staging and design services.
03
02
01
Our Services
Whether you stage homes, decorate special events, or provide room-by-room stylized interior design—MOSA has you covered! The services below empower you in a variety of ways. From streamlining your design process to sharing your vision with your clients, digital marketing, and more.
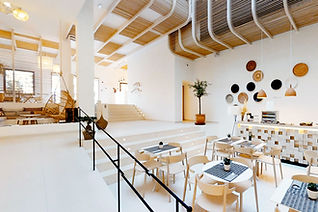
Walkthrough Views
Not only will we deliver a digital twin of your design space, but you and your clients will be able to point and click to virtually walkthrough each room. View each space in 360-degrees and “walk” right up to any wall, lamp, accessory, or item of furniture for a closer look.

Matter Tags
Media tags empower you to add text, images, videos, and PDFs to your completed designs. This is an excellent way to share the make and model of appliances, brand names of furniture, names of artists, alternate color choices, pricing, measurements, and more.
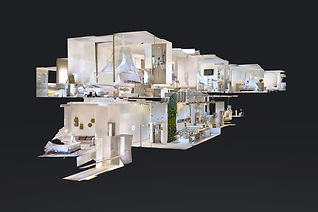
Dollhouse View
Dollhouse views are an ideal way of visualizing the layout of a multi-room space. It’s a 3D method of viewing all the entrances, exits, and how each room connects to one another. Use for in-house purposes and to market your completed designs at a quick glance.
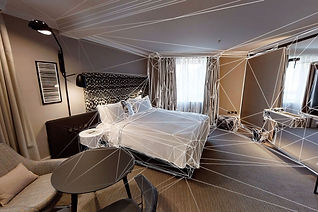
Measurements
Optimize your time by letting us scan your room to gather the precise measurements required to complete your design. Our scans ensure accuracy within 1%. Measure the floor space, ceiling height, fireplace, and more. This is helpful in selecting props, furniture, and decorations.
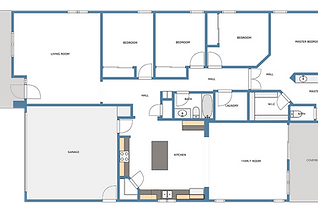
Digital Floor Plans
If you’ll be designing an expansive space or a multi-story space, digital floor plans are an excellent way to generate spatial data. View the raw space from the top and sides and we will highlight and label the different areas you are assigned to decorate or stage.
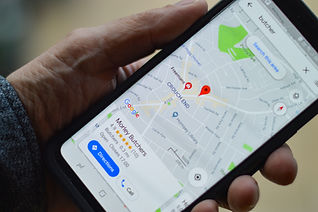
Google View
Once a space you’ve designed is complete, consider offering our 3D Google Map tours as an upsell. We can also create a scan of your interior design office to make it easier to find your business and to highlight the design elements of your office or retail space.
